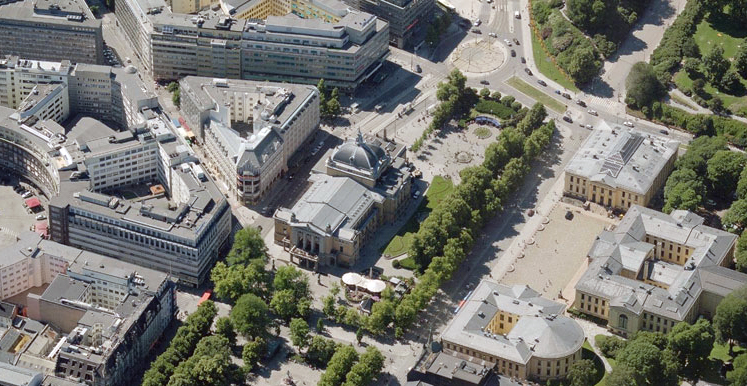Centrally located along a vast track of public space (Eidsvoll Square) between the Royal Palace grounds, the Norwegian Parliament and downtown Oslo - The National Theatre of Oslo was completed in 1899 under the watch of Norwegian architect Henrick Bull. The exterior expression is a combination of granite, limestone and brick (budget dicatating that stone only be used around the entry vestibules) that identifies with the historicism period in Scandinavia at the time. Today, the building is considered the prominent national venue for the dramatic arts - managing three stages for perfromances.
Public square (Eidsvoll Square) adjacent to the National Theatre
North Elevation of the National Theatre
Plaza west of the National Theatre
Peacock Fountain outside the National Theatre
Green corridor along Karl Johans Gate (Street)Aerial of Site








