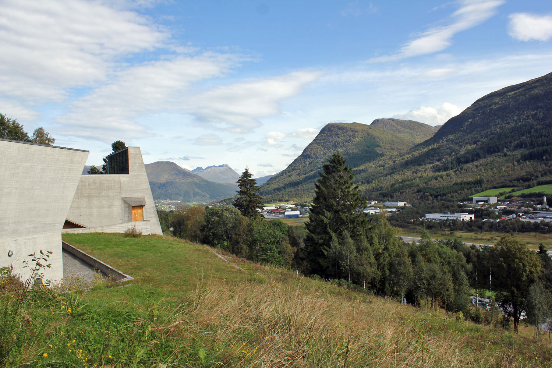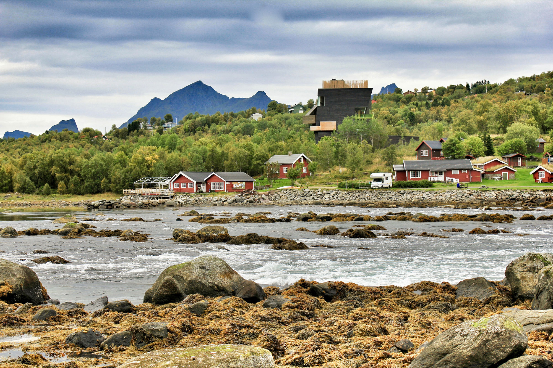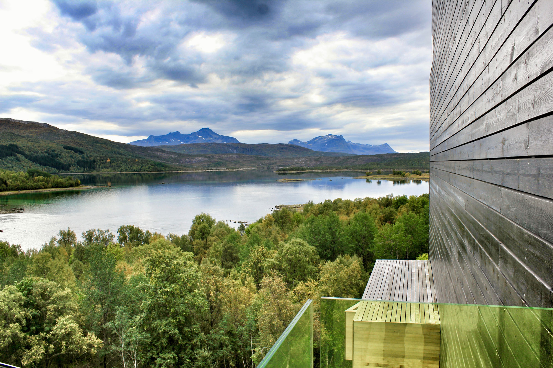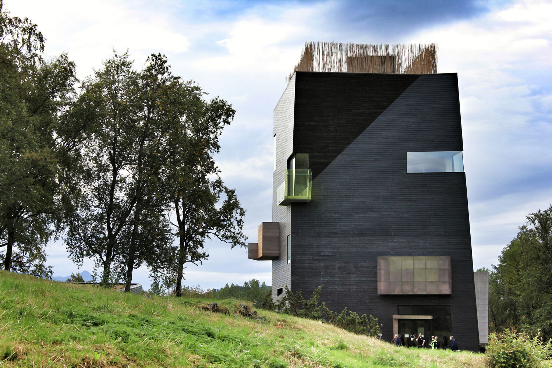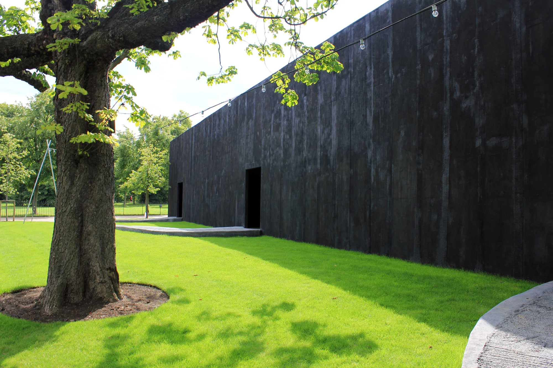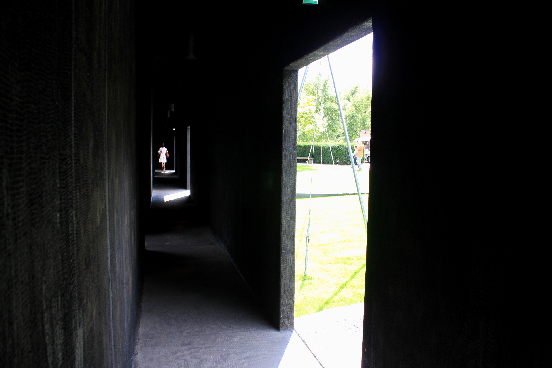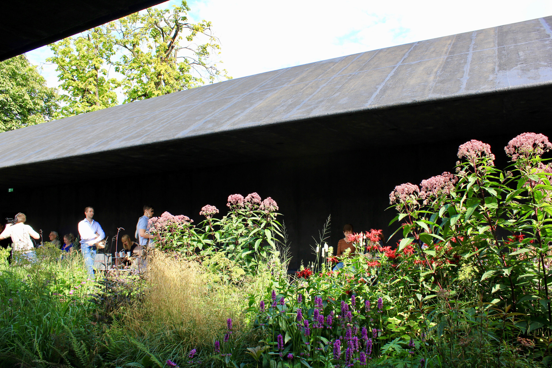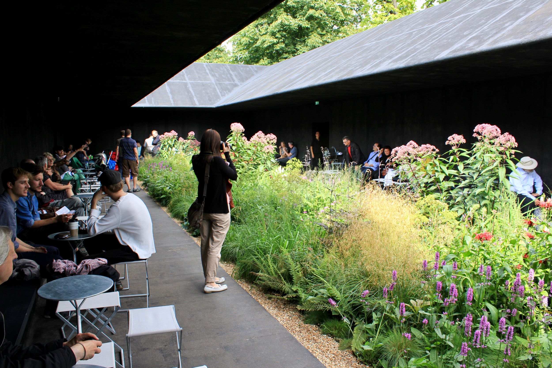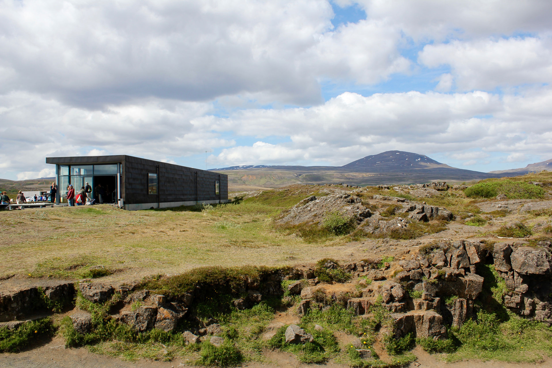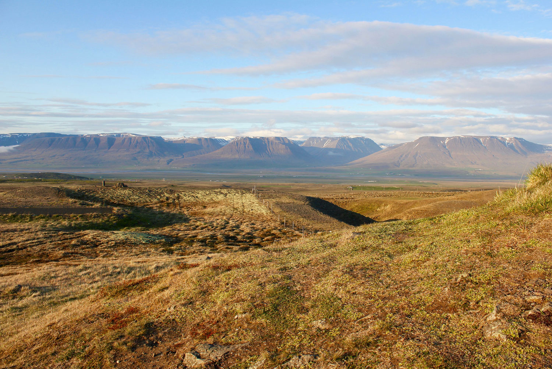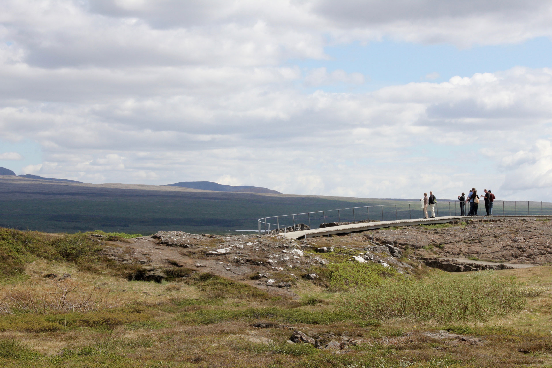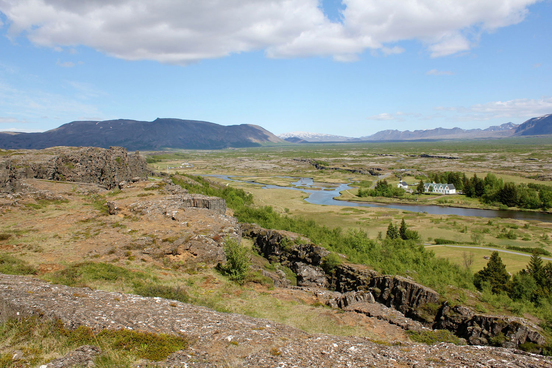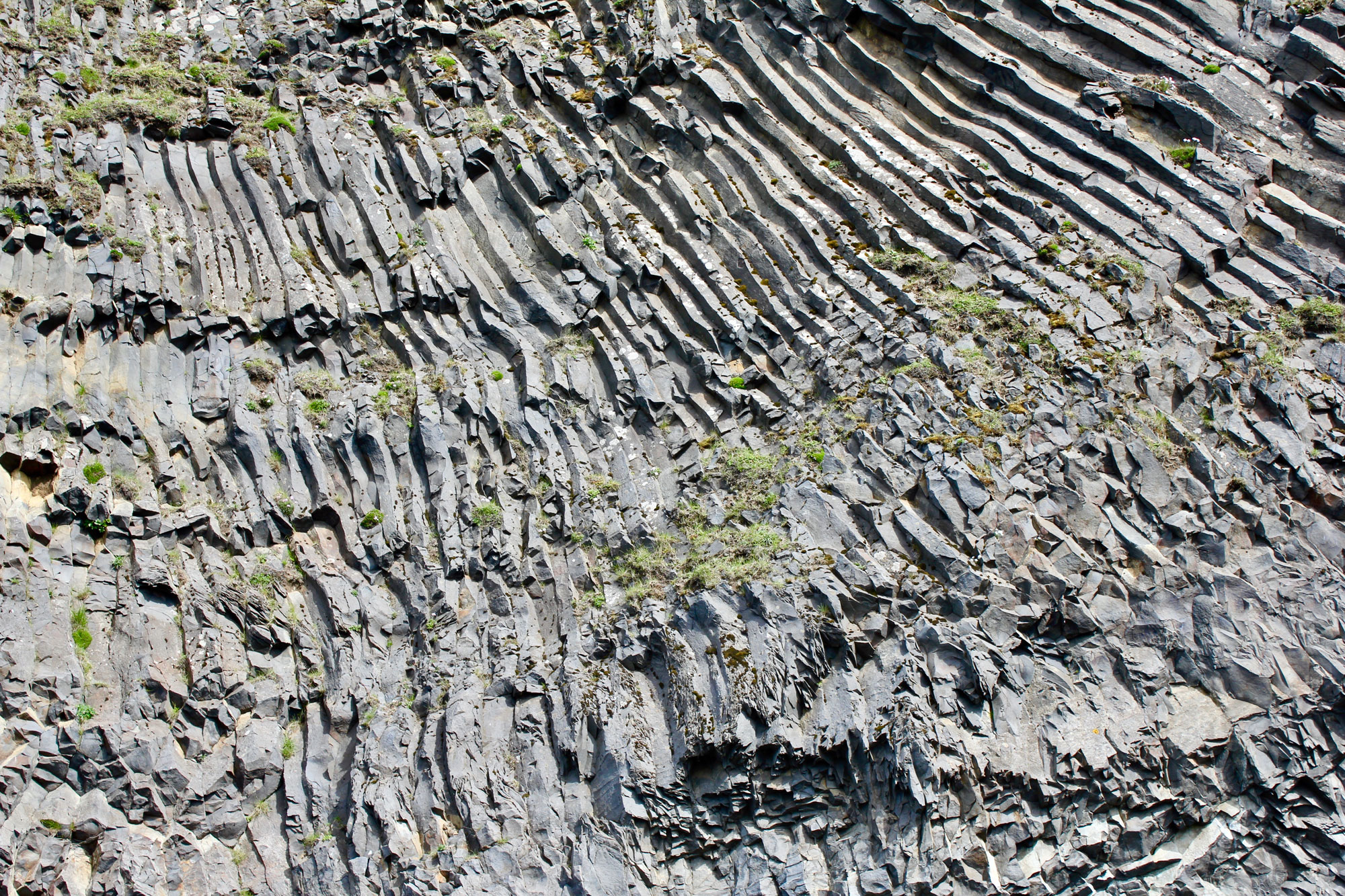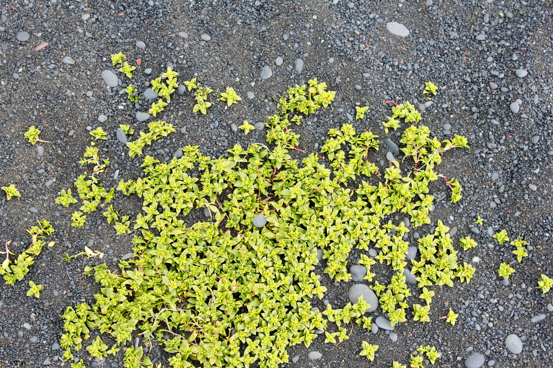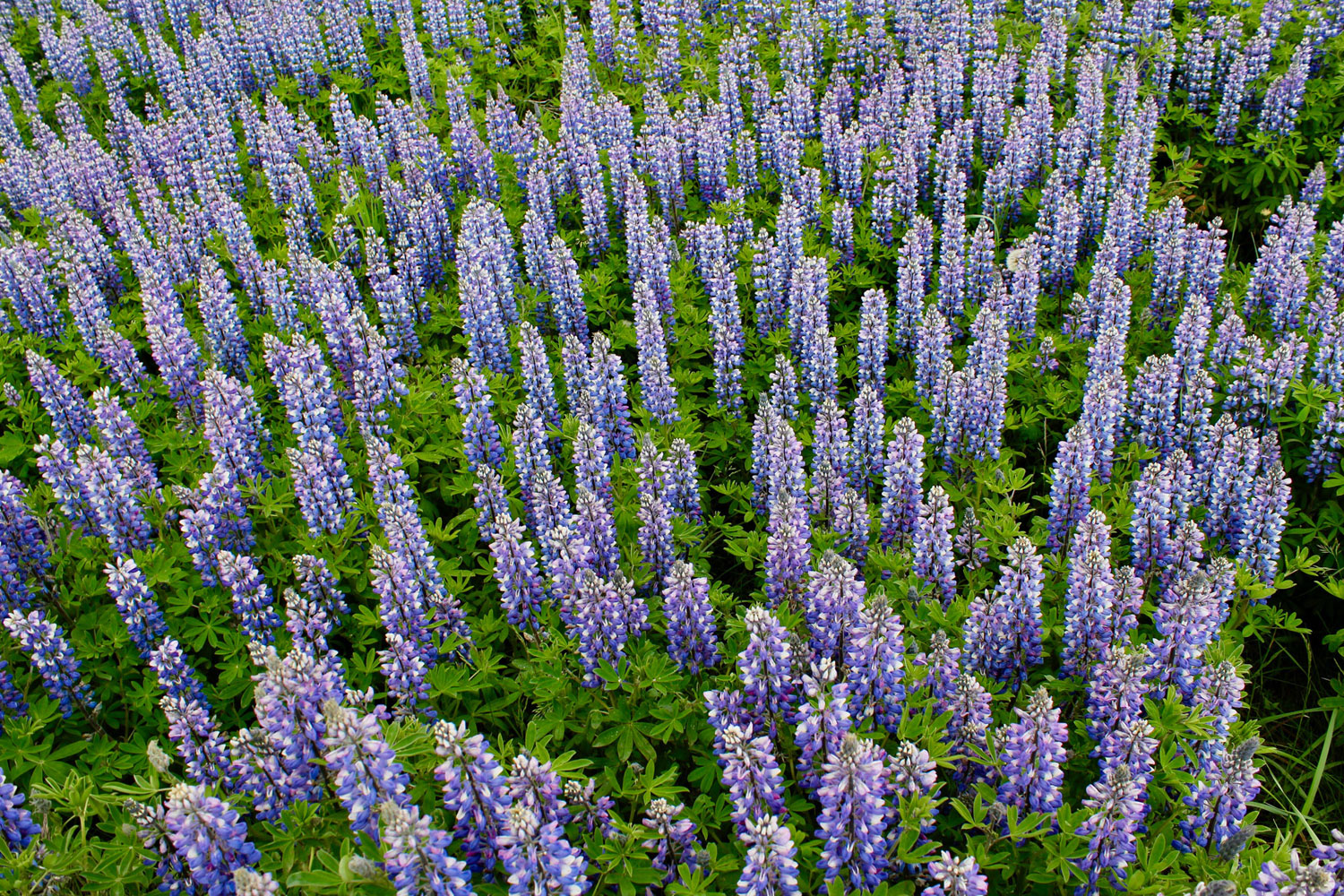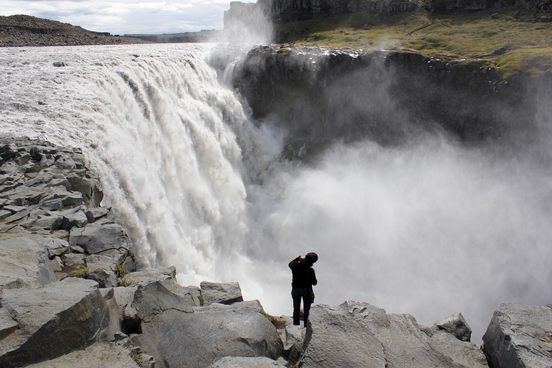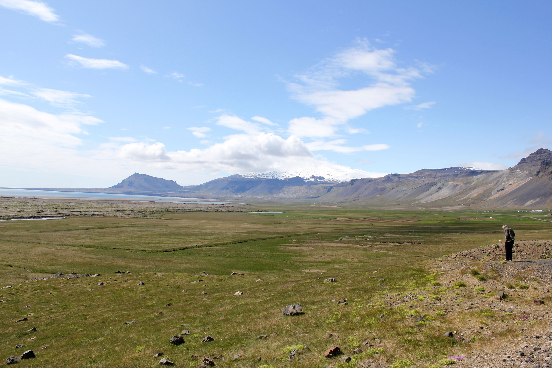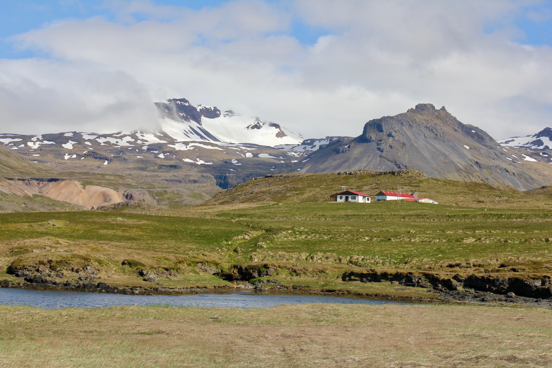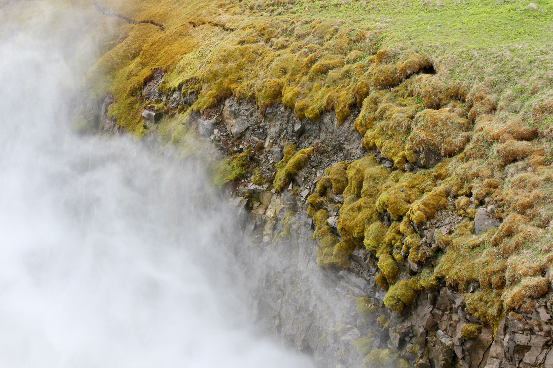Referencing architect Sarah Lappin, a common practice for many designers in Ireland is an absorption of the landscape, both with built and unbuilt work. Lavished as the country with ‘a million shades of green’, much has been written about the beauty of Ireland, and an effort to re-create ‘civilized’ work from centuries of European artists, musicians, and poets will not be attempted here. Instead, the people of this island nation - historically battered economically and politically for centuries - find guidance and an untroubled expression in their natural surroundings. But, to understand the Irish landscape is to comprehend a battered coastline of cliffs, rolling farmland, bleak hillsides of fissured limestone pavement, vast peat bog lands and the northern light that continuously affect a reading of them. The commonality that threads all these juxtaposed conditions is a landscape that is permeated by water, whether through its proximity to the coastline or to lakes, rivers, bogs and marshlands, and it is the way that precipitation moves through and over the ground that determines the visual form of the environment.
View from Rock of Cashel
Dunguire Castle
Limestone perimeter wall around farmland
Looking up castle tower
Visitor Center for Cliffs of Moher






