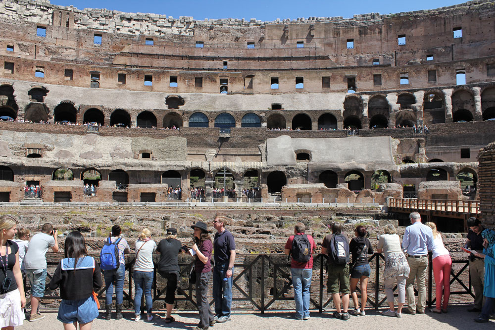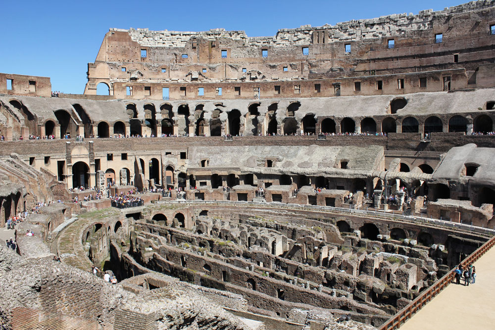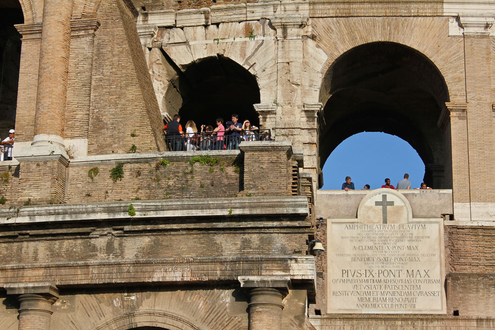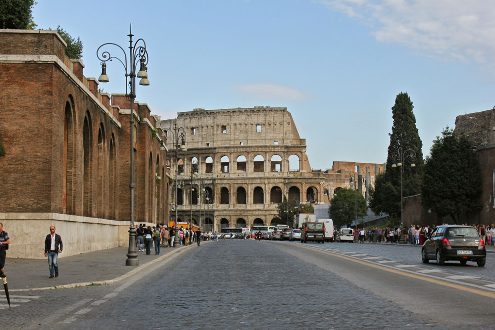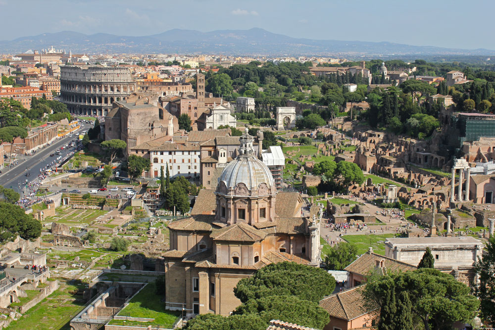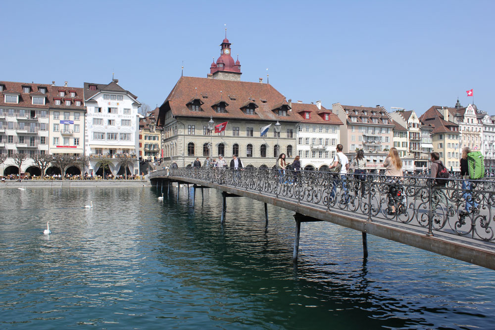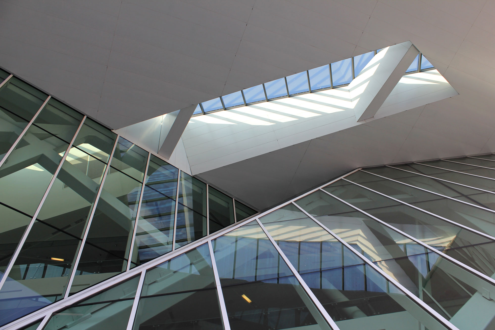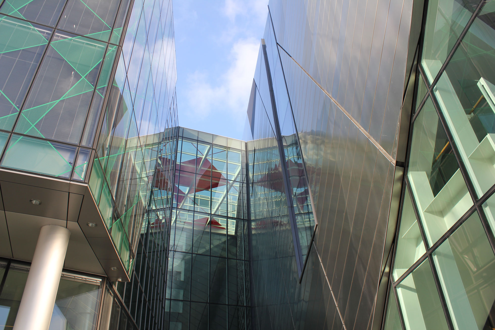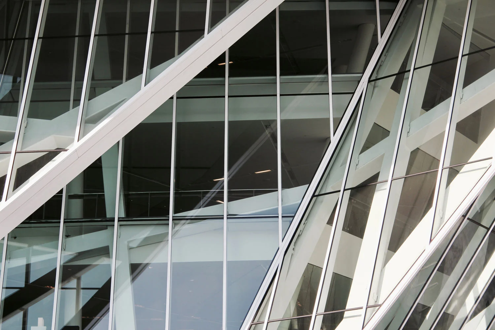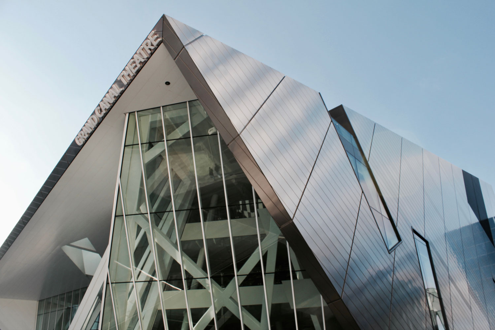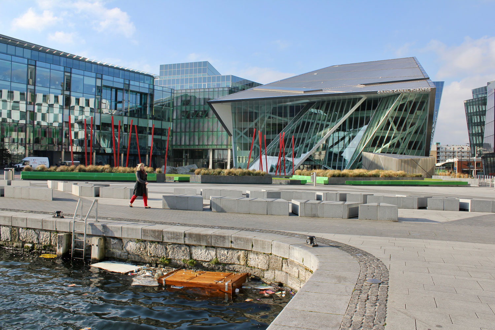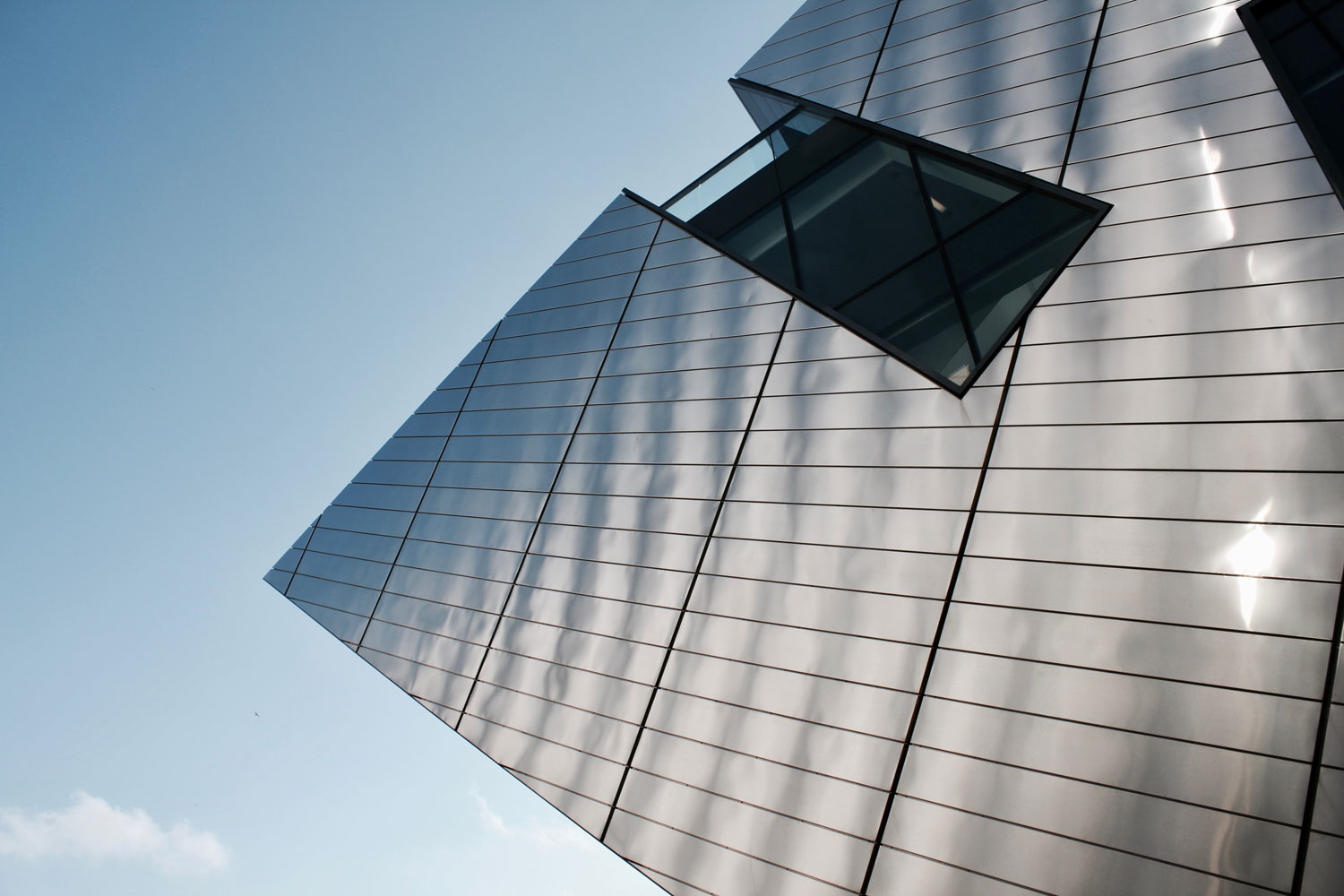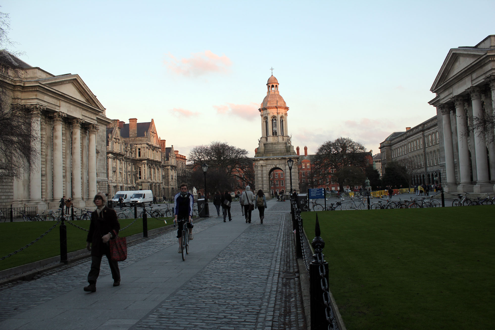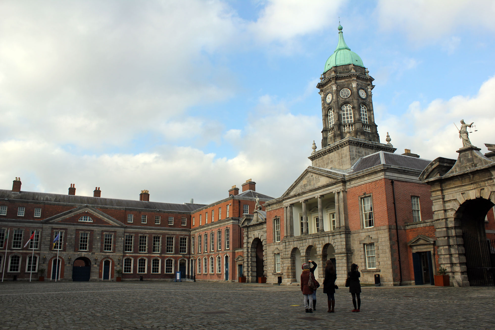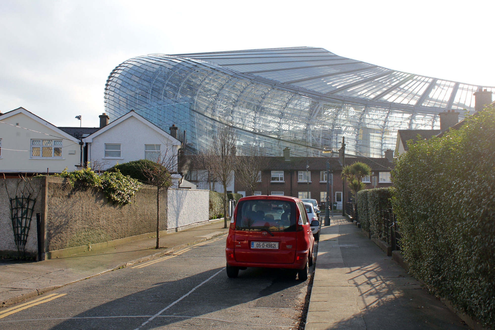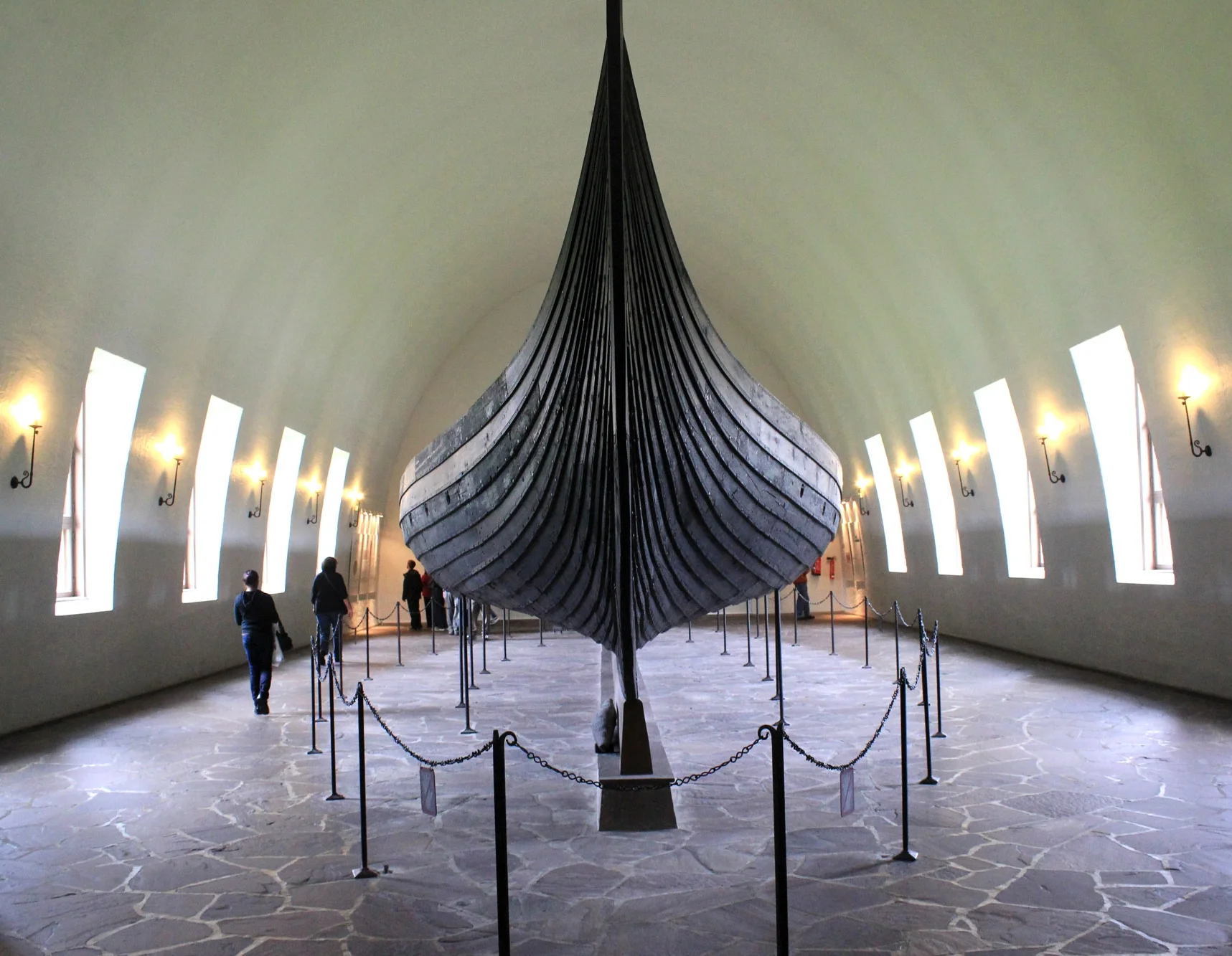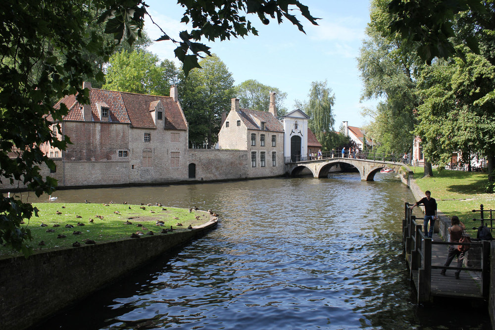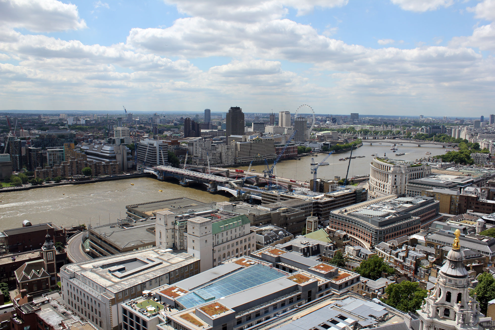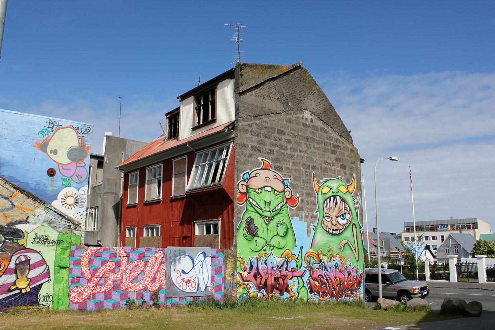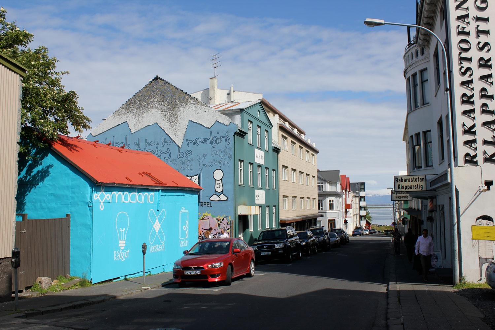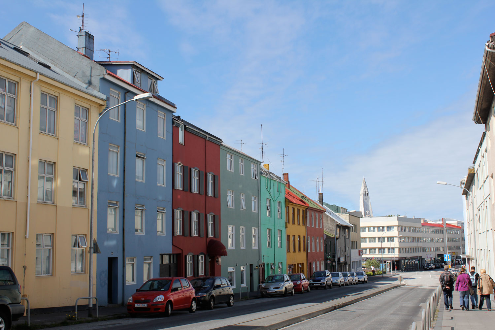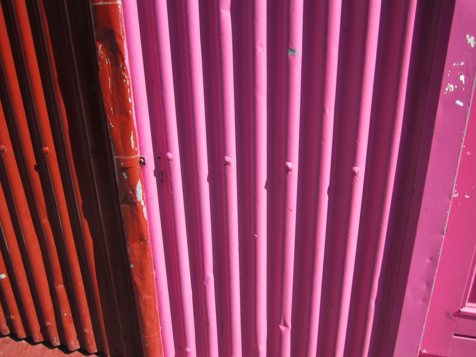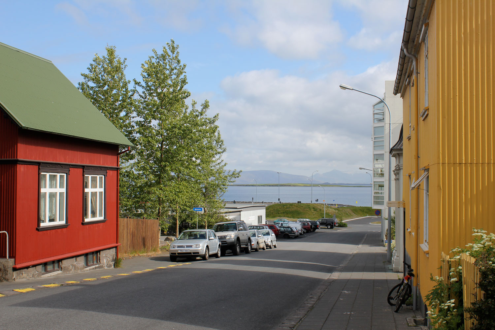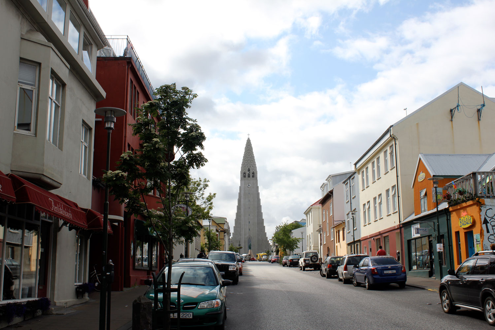Carrying the weight from almost 3,000 years of influential history, the city center of Rome (Roma) still seduces with a mixture of abounding antiquity, village-like sentiment and stylish metropolitan flavor. Centrally located off the western coast of the Italian peninsula, the city sprawls out of the Tiber River about 15 miles inland from the Tyrrhenian Sea, blending with the adjacent hillsides known as the ‘Seven hills of Rome’. The city’s beginning’s can be traced back to the 9th century BC as a conglomerate of small Latin settlements from the neighboring hilltops, eventually bonding together to become the heart of Italy’s historic urban evolution, from ancient Rome (the Roman Kingdom, Roman Republic, Roman Empire), and later to the Papal States, Kingdom of Italy and today’s Italian Republic.
Piazza del Campidoglio
Ruins of the Basilica Ulpia (ancient Roman civic building located in the Forum of Trajan)
At the height of power during the period of the Roman Empire, the capital city headed the Western world’s first legitimate superpower - extending from Britain in the north to North Africa in the south - leading to a massive influx of imperial goods and cultures from a myriad of civilizations - condensing the riches of an entire continent into one metropolitan center. Likewise, every leader of the city (from emperors to popes) have left their personal mark on Rome, leading to an urban accumulation of civic/artistic works within the city walls - Triumphal arches, large basilicas, elegant sculptures, ornate palaces, massive sporting venues - all defined the monumental character of the city and formed an ancient urban structure with limited comparison.
The Spanish Steps (Scalinata della Trinità dei Monti) and the Trinità dei Monti church
Today, often referred to as the ‘Eternal City’, Rome is still an eclectic place - full of of great artistry, diversity and civic activity. The urban core is the memorialized capital of the Lazio region, the center of Roman Catholicism, and the political capital of the entire Italian Republic, shaping it as the most populated and transient of modern Italian cities. Central Rome is geographically divided into several municipalities - with the reasonably unscathed historical center (the Forum, Colosseum) at its core - in order to decentralize the government’s administrative duties and districtize the city’s many historical urban milestones. Lying 6 miles equidistantly from the city’s geographic center of Capitoline Hill, a massive orbital highway (GRA) encompasses Rome’s abundant city districts and brings clarity to a web of historic boulevards and small access roads - most remnants from the Roman Empire when ‘all roads lead to Rome’ - with the final sections of the sixty-year highway project completed in 2011.
St. Peter's Basilica and Square
Aerial of St. Peter's Square in Vatican City
Vatican Museum - Spiral Staircase by Giuseppe Momo
As with many post-WWII Italian cities, Rome was struggling with constraints to build new facilities for a growing population, while also preserving the country’s substantial natural beauty and ancient remains. However, the construction of the GRA, along with a new underground metro system, would help alleviate a city plagued with perennial housing shortages and critical traffic congestion, with an influx of new residential buildings (albeit hastily and unsightly constructions) clustering around the orbital road in Rome’s freshly-anointed suburbs - an explosion of new growth outside the ancient core. Rome is now ringed by a thick band of residential and commercial developments - a modern equivalent to the old city walls - keeping a delicate balance between the museum-like city center and contemporary urban living.
The Fontana del Pantheon in the Piazza della Rotonda




